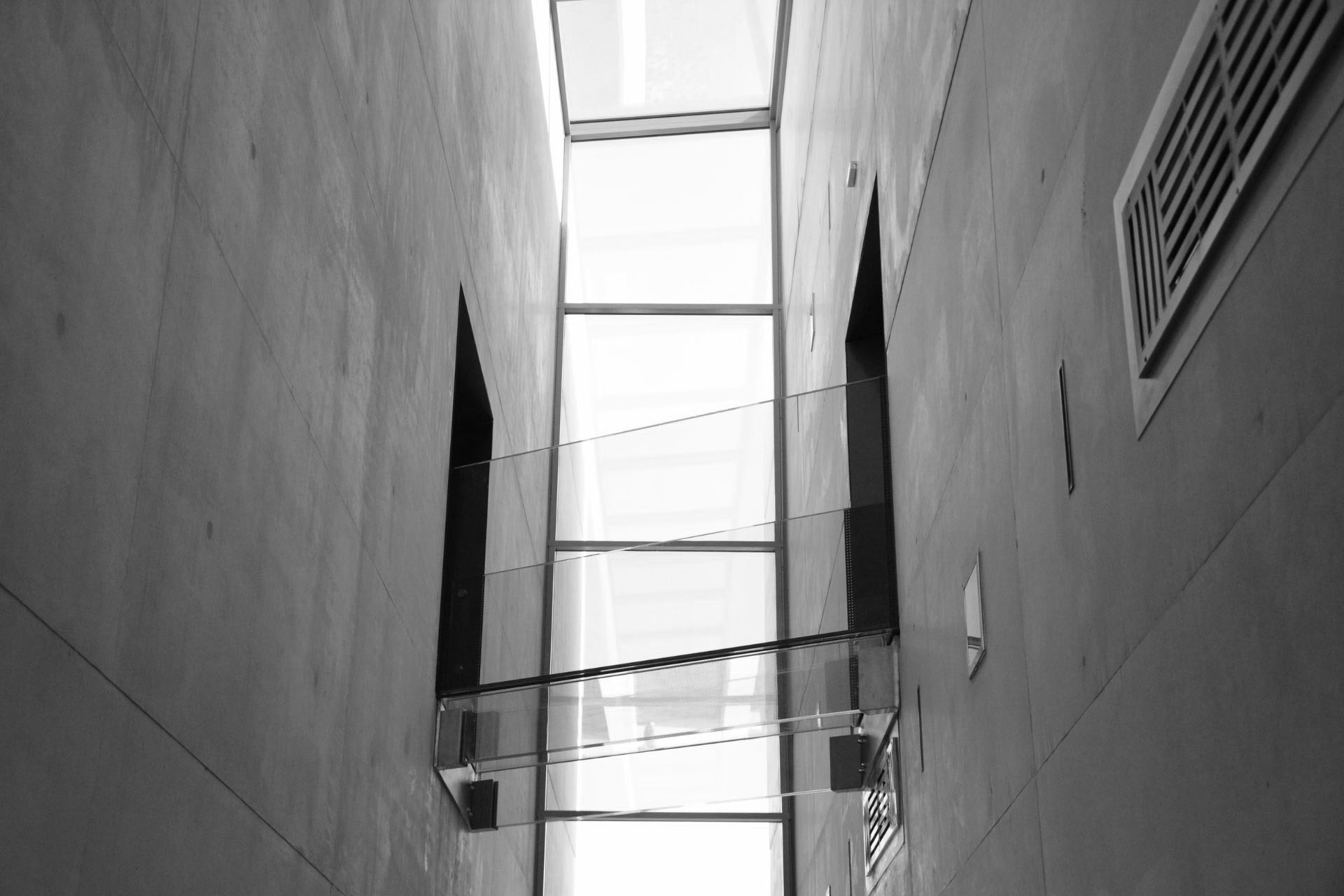Lease Plans & Floor Plans
Lease Plans & Measured Surveys
For over 25 years we have been providing Lease Plans in Central London and elsewhere. Our major clients being The Grosvenor Estate and The Howard De Walden Estate. All of our lease plans comply with strict Land Registry rules.

Floor Plans: We provide detailed floor plans of existing buildings including Residential, Commercial, Industrial, etc. The plans are used for internal planning, fire regulations, facilities management, energy surveys, etc.

As well as lease plans and floor plans we carry out freehold transfer plans and GIA (gross internal area) plans for valuation and other purposes. We charge per square metre/foot so clients only pay for the actual floor area. surveyed by our team.

Piccadilly
Lease plan survey of a ground-storey apartment with garden.

Chiltern Court, Baker Street
A major London residential building where we have produced numerous lease plans.

Mayfair Property
One of many hundreds of lease plans carried out for The Grosvenor Estate owned by the Duke of Westminster.
Measured Survey, Marylebone
Using drone and photogrammetry technology we carry out full measured surveys including exterior elevations, interior floor plans and aerial roof plans. The benefit to property owners includes better maintenance management and facilities management, fire safety and energy surveys.
